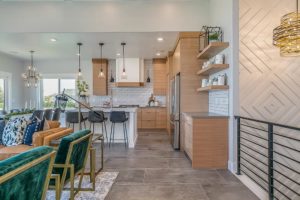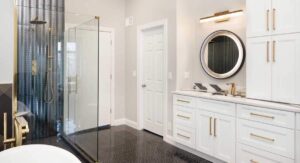A growing family can outgrow your home pretty quickly. The need for more room might mean moving. But, you can also remodel your kitchen to become family-friendly and accommodate the growing family.
Mealtime, homework, games night, our kitchens are the heart of our homes. If you are finding that your kitchen needs to be more family-friendly, here are a few ways you can remodel to achieve that.
Making Your Kitchen More Family-Friendly
Depending on how much space you have to work with and your budget, you can make great improvements to your existing kitchen.
Add an Island
An island is a great addition to any kitchen. It allows you to have another surface to work on, including help in the kitchen, homework area, use it to put out prepared dishes, and more.
You can also add more seating, which is perfect when you host family gatherings. It adds storage space, as well, which keeps other surfaces cleared for eating, working, and enjoying mealtime.
Open Floor Plan
Taking out a wall between the kitchen and the dining room or the kitchen and the living room will add a lot more space. It makes everything more accessible and allows for freedom of movement.
It will open both spaces and make it easier to move about and easier to work. People will have a place to be and people can work in the kitchen without kids and pets underfoot.
Walk-in Pantry
A larger pantry makes it easier for everyone to find what they need. You will get much more storage, you can have all food items in the same place, and you will be able to have a workspace with smaller appliances in the pantry.
Organization is a big part of keeping your kitchen user-friendly. Once all items are in a large pantry, you can free up the other cabinets for other things you need.
You could also remove older cabinets once the pantry is in and free up an entire wall, just remove the cabinet fronts for open shelving. Display your good dishes, add plants, even a flat-screen television.
Recessed Appliances
By having your appliances flush with the walls, or even hidden, you streamline the kitchen to look bigger and it makes access better and easier. People can move about freely without bumping into things.
Accessing the appliances that are recessed doesn’t interfere with everything else that is going on. Older homes had smaller kitchens, so once larger appliances come along, it can be awkward to get them all to fit.
Easy-To-Clean Surfaces
Upgrade your floors, countertops, cabinets, and even your appliances to something that is easier to maintain. If you have porous countertops or floors that are easily stained, they won’t stay nice for long.
You can get great-looking cabinets, floor tiles, and countertops that are also easy to keep clean. You need something that can withstand a lot of traffic, not get ruined, will be able to handle things getting dropped, cabinets getting slammed, and people forgetting there is a cutting board.
Keep your cabinets plain, but beautiful. Highly detailed cabinet fronts will soon be messy and much harder to clean. A sleek look with handles that are easy to grab will serve you much better.
Karin Ross Designs
If you are stuck for ideas, why not contact Karin Ross Designs? We can sit down with you and make a plan that works with your kitchen, your plans, and your budget.
We have been renovating kitchens for over 30 years. Let us know what you want, and we will take care of the rest.










