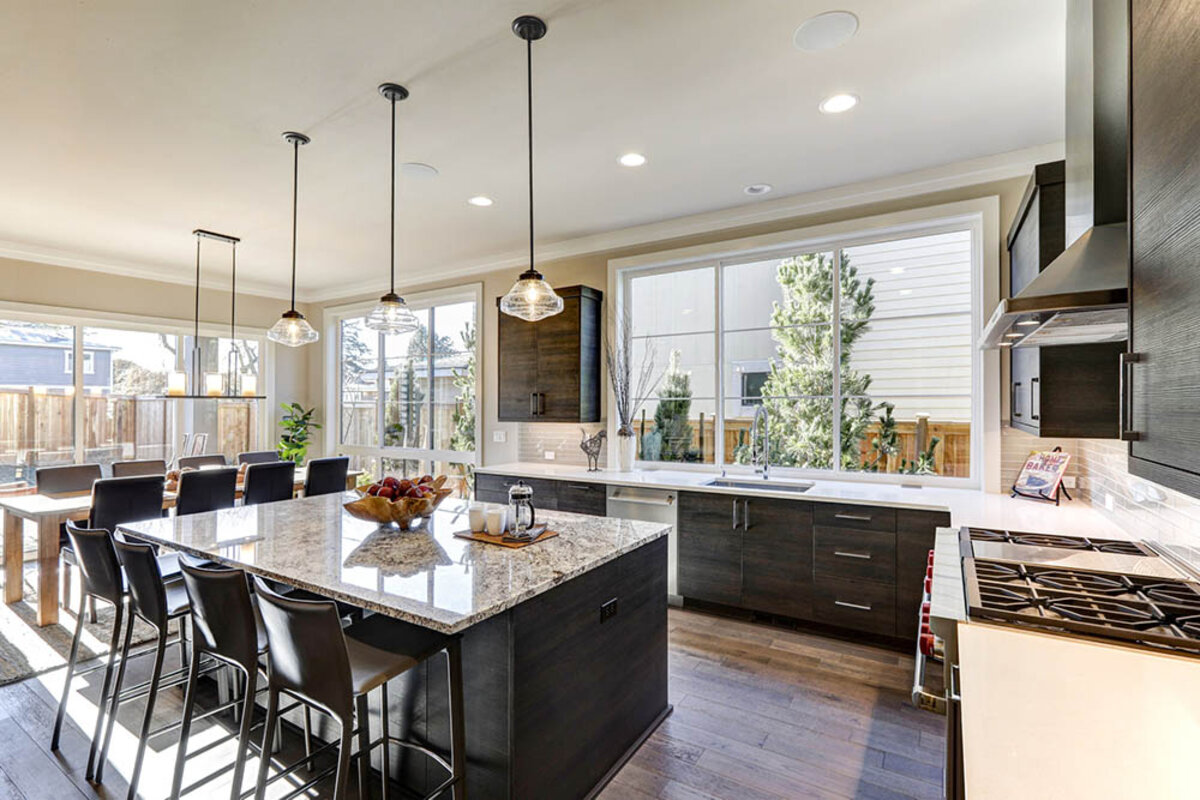The kitchen “work triangle” revolves around three of the most important tasks when fixing a meal: cleaning, food preparation, and, of course, cooking. When you are planning the placement of these items, you not only need a location for each but want to minimize the distance between them.
Designing your kitchen is very important because the right design will maximize your efficiency. Read on to learn more about the importance of this kitchen design feature.
What is the Definition of a Kitchen Triangle?
The kitchen triangle, also known as the golden triangle, refers to the positions of the most vital work areas in your kitchen. These triangles have become a staple of modern kitchen design.
Most of the tasks in a kitchen will involve movement between the stove, sink, and fridge. Designers place these areas along imaginary lines that connect them. By keeping these areas closer together, there are fewer wasted steps, which means a more efficient kitchen.
How Should the Kitchen “Work Triangle” Be Designed?
Ideally, the kitchen “work triangle” should have sides no more than nine feet in length and no less than four. The triangle’s circumference should not exceed 26 feet or measure less than 13 feet.
The layout for your golden triangle should involve a designer. You should be able to perform everyday tasks without having to spend much time walking over a long distance.
What Are the Benefits of a Kitchen Triangle?
Work triangles allow cooks to access their workstations without the spaces in between contributing to congestion. In many cases, this type of design also increases efficiency, especially if more than one person is preparing food.
The best thing about golden triangles is that they work well for kitchens of any size or shape. If anyone else needs to use the kitchen while you’re cooking, there will be less disruption overall.
L or U-shaped kitchens will benefit the most from a work triangle. Kitchens in these shapes often have key appliances placed in spots that are as close together as they ought to be.
Small or medium-size kitchens also benefit from the dimensions generally required for a kitchen triangle. If meal preparation is a family affair in your home, nobody will feel like they are tripping over everyone else.
How Do You Go About Designing a Golden Triangle?
A common feature of almost any new kitchen today is an island. In addition to extra storage and preparation space, the island is also useful for entertaining.
If space in your kitchen is limited, an island might help ease some of the congestion. One of the advantages of using a kitchen designer for this task is having a space that reflects your kitchen’s unique style.
There are virtually unlimited possibilities for how you can make this space unique. Mirrored pendant lighting, for example, is one of the more unique ways to highlight this space.
Backsplashes can also play a crucial design role in this area. Patterned tile is one of the most popular options by far, which offers almost unlimited design options.
Although tile flooring is one of the most popular options for kitchens, hardwoods or laminate also work well in kitchens that feature a work triangle area. Selecting flooring in lighter colors can help the space look more open.
What Are Your Next Steps?
If you need a renovated kitchen, a kitchen designer will be able to help you get the perfect look. The solution will be one that suits your needs and your kitchen design, making it a win.
Karin Ross Designs works with clients for perfect kitchen “work triangle” designs; contact us today to see how we can help.










