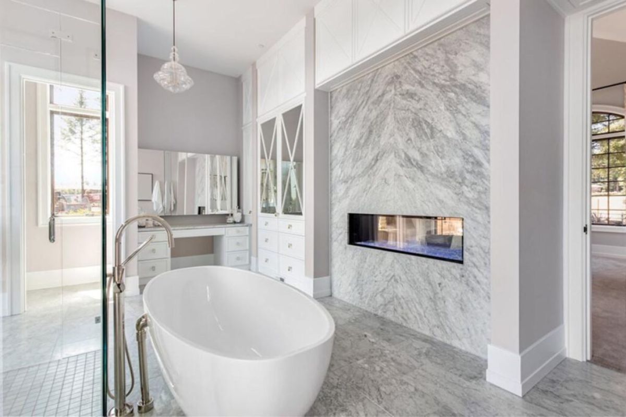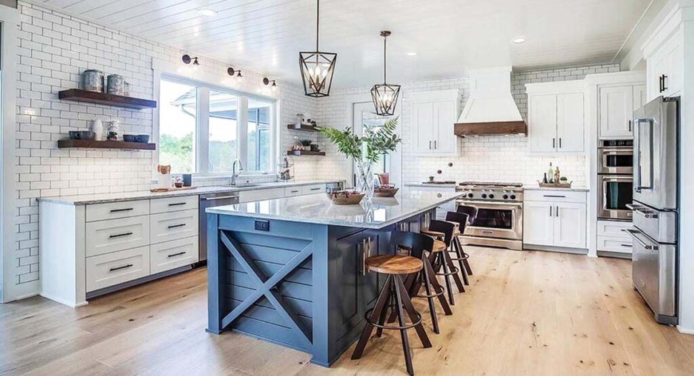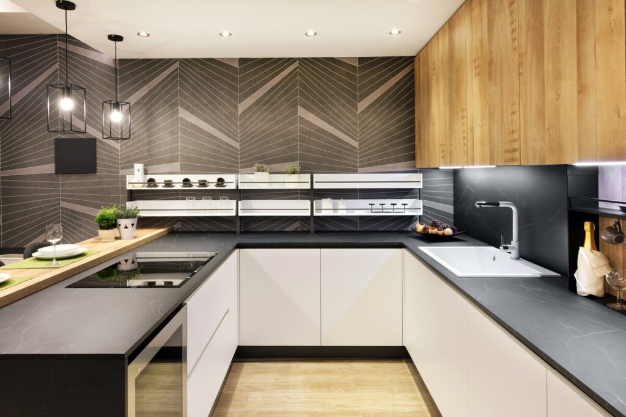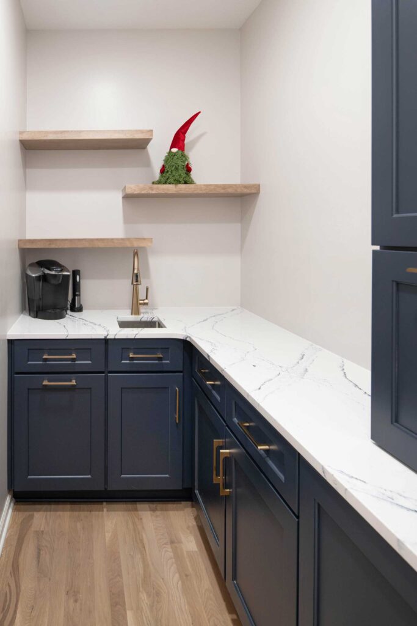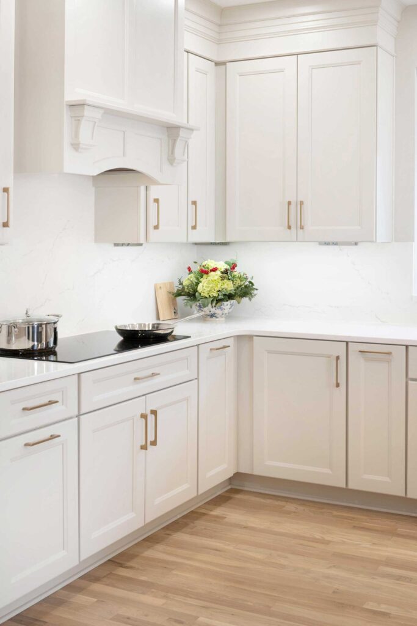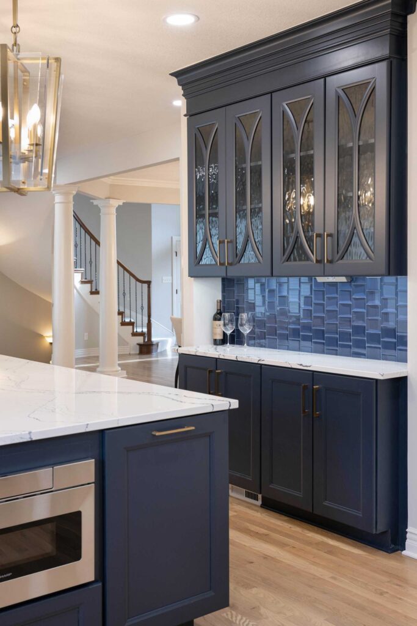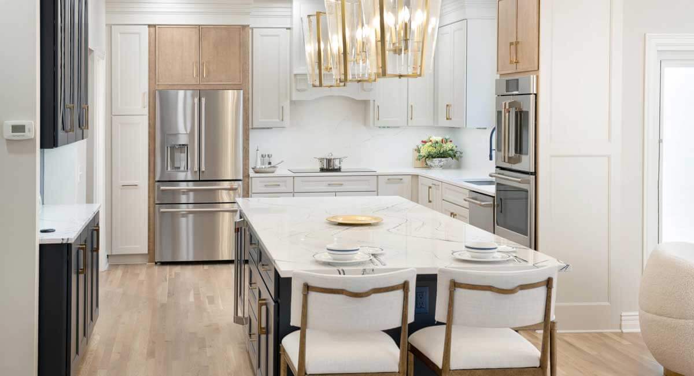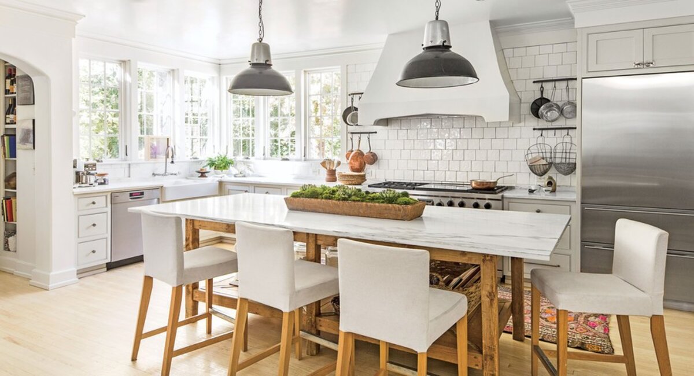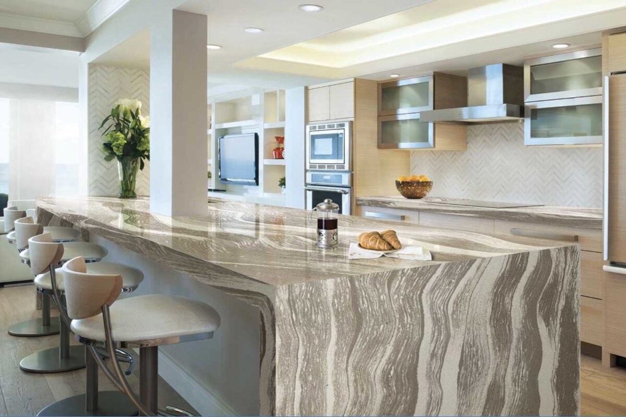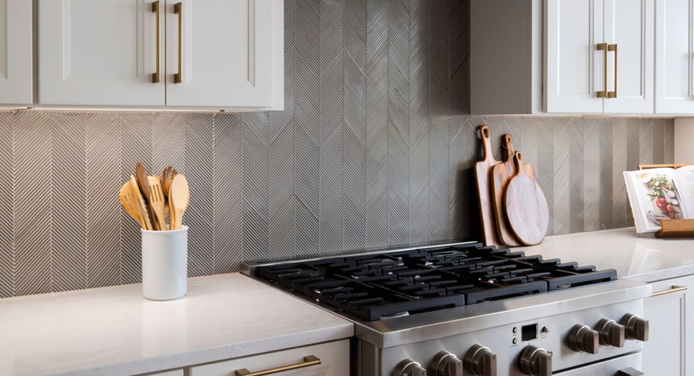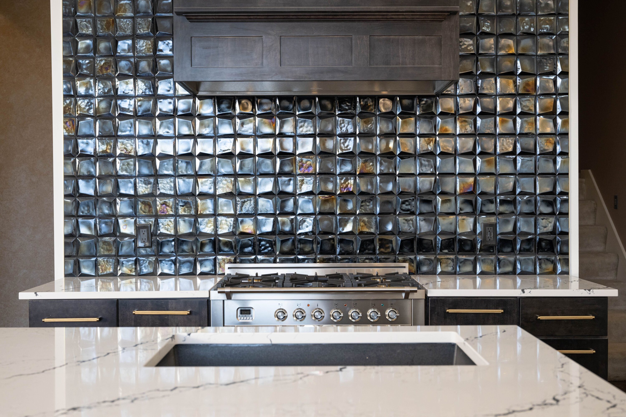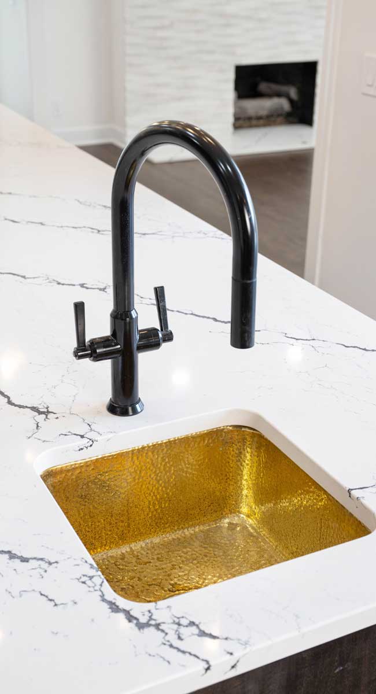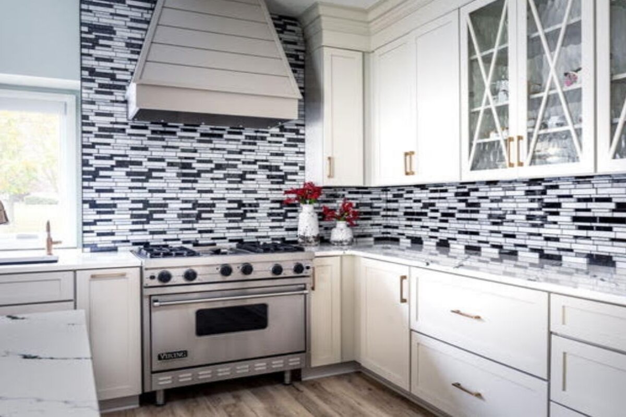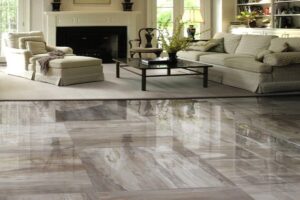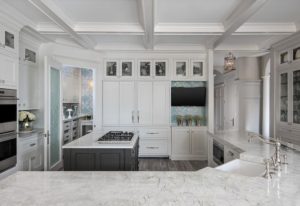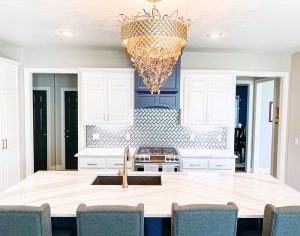Your kitchen is more than just a place to cook. It’s also the heart of your home, where memories are made and meals are shared. If you’ve been dreaming about giving your kitchen a facelift, now is the perfect time to dive into some exciting kitchen remodel ideas. At Karin Ross Designs, a trusted kitchen remodeling company in Kansas City, we specialize in crafting stylish, functional kitchens that reflect your unique style and meet your family’s needs.
Ready to take the first step toward your dream kitchen? Let’s explore everything from kitchen remodeling ideas to budgeting tips and how to find the best kitchen remodelers in Missouri.
How Much Does a Kitchen Remodel Cost?
The average kitchen remodel cost depends on the size of your space, the materials you choose, and the scope of your renovation.
- Minor Kitchen Remodels: These typically involve updating cabinets, countertops, and flooring, as well as adding a fresh coat of paint or new hardware. The cost generally ranges between $10,000 and $25,000.
- Major Kitchen Remodels: If you’re considering a more comprehensive upgrade, like replacing appliances, changing the layout, or adding custom features, the cost can range from $30,000 to $60,000 or more.
- High-End Remodels: For those looking to transform their kitchen into a luxury space with top-tier materials and custom designs, costs can exceed $100,000.
No matter your budget, our expert kitchen remodelers at Karin Ross Designs can help you achieve a stunning kitchen makeover that’s worth every penny.
Function Meets Form: Kitchen Remodeling Ideas
When brainstorming kitchen remodeling ideas, it’s important to focus on both aesthetics and functionality. A well-designed kitchen should not only look amazing but also make cooking and entertaining more enjoyable. Here are some expert-approved kitchen remodel ideas to consider:
Add a Rustic Flare
This rustic kitchen features a black island with stainless steel appliances and a white quartz countertop. The island has a breakfast bar with wood stools, perfect for casual dining. The backsplash is white subway tile, and the light wood floors add warmth to the space.
Keep It Sleek and Modern
In this sleek and modern kitchen design, notice how the dark charcoal backsplash and walls create a dramatic backdrop, letting the light marble countertops and chrome hardware truly shine. This high-contrast approach is perfect for those who love a bold and sophisticated aesthetic.
Craft Your Dream Cup of Joe in Style
Be it a larger or small kitchen remodel, one of the most popular kitchen ideas for remodeling is a coffee corner. In this design, notice the built-in shelves and drawers, providing ample storage for coffee essentials and keeping your countertops clutter-free. This space-saving solution is ideal for incorporating a coffee nook into your kitchen, no matter the size.
Maximize Natural Light and Create a Breezy Feel
This kitchen remodel showcases white cabinets that reflect light and open up the space. Consider incorporating similar light-colored elements throughout your kitchen to achieve a bright and airy atmosphere that feels refreshing and inviting.
Go Dramatic With a Black and White Kitchen Island
This kitchen remodel design uses a black island to create a bold focal point. The island contrasts beautifully with the white countertops and surrounding cabinetry, creating a high-impact look. This approach is a great way to add drama and sophistication to your kitchen remodel.
Warm Minimalism Meets Modern Luxury
This kitchen interior design exemplifies the perfect pairing of light wood cabinets and gold hardware. The light wood tones create a sense of warmth and openness, while the gold hardware adds a touch of elegance and sophistication. This combination is ideal for those who crave a modern yet inviting kitchen atmosphere.
Timeless Appeal With a Rustic Touch
This kitchen features a subway tile backsplash in a light color, perfectly complementing the warm tones of the light wood cabinets. The clean lines of the subway tile create a sense of simplicity, while the rustic character of the wood and the matte finish on the hardware elevate the overall look. This design is ideal for those who love a kitchen that feels both sophisticated and inviting.
Embrace the Two-Toned Design
Sophistication with a touch of drama. This kitchen design showcases a stunning combination of dark wood and white cabinets. The dark wood base cabinets create a sense of grounding and luxury, while the white upper cabinets provide a light and airy feel, balancing the overall look. This two-toned approach adds visual interest and depth to the kitchen, making it perfect for those who crave a bold and sophisticated space.
Keep It Sleek for a Timeless Look
Embrace clean lines and uncluttered style for a timeless look! This kitchen embodies the concept of a sleek and modern kitchen remodel. The dark marble countertops with minimal veining offer a clean and polished feel, accentuated by the lack of visible cabinet hardware. The clean lines of the cabinetry and the absence of clutter on the countertops contribute to the overall minimalist aesthetic. This design approach is perfect for those who love a modern and sophisticated kitchen that prioritizes clean lines and easy maintenance.
Herringbone Magic!
This kitchen backsplash uses a herringbone pattern for a creative touch. The angled tiles add visual interest and texture, making your backsplash a standout feature. It’s a great way to personalize your kitchen remodel without sacrificing elegance.
Light Up Your Style
This kitchen showcases unique pendant lights hanging over the breakfast bar. The geometric design of the light fixtures adds a touch of personality and modern flair to the space. This approach is perfect for those who want to use lighting to create a focal point and elevate the overall design of their kitchen remodel.
All Wood Everything
This kitchen design exemplifies the timeless elegance of using wood for both the base and upper cabinets. The consistent wood tone creates a sense of warmth, unity, and visual connection throughout the space. This design approach is perfect for those who love the natural beauty of wood and desire a kitchen that feels organic and inviting.
Metallic Backsplash Fun
This kitchen backsplash features a unique metallic tile design. The metallic finish adds a touch of glamour and sophistication, while the small tile format creates a captivating mosaic effect. This unexpected choice is perfect for those who want a kitchen backsplash that truly shines and becomes a focal point of the space.
Gold Sink, Anyone?
This kitchen design incorporates a glamorous gold sink, instantly elevating the space. The gold finish adds a touch of luxury and sophistication, transforming the sink into a stunning focal point. This bold choice is perfect for those who want to add a personal touch of glamour and create a kitchen that reflects their unique style.
Black and White Backsplash
This kitchen features a black and white patterned backsplash that creates a bold and graphic statement. The scattered pattern adds a touch of visual interest, while the black and white color combination ensures a timeless look. This design approach is a great way to add personality and drama to your kitchen remodel.
Additional Ideas for Kitchen Remodels
Upgrade Your Countertops
Beautiful countertops are the centerpiece of any kitchen. Popular choices include quartz, granite, and marble for their durability and elegance. These materials are not only stylish but also add long-term value to your home.
Choose the Right Flooring
Your kitchen flooring should be both durable and visually appealing. Options like hardwood, porcelain tiles, or luxury vinyl plank are great choices for creating a cohesive and modern look.
Add Smart Storage Solutions
Say goodbye to clutter with custom cabinets and pull-out storage. Incorporating deep drawers, corner solutions, and pantry organizers can maximize your space and keep everything neatly organized.
Incorporate a Stylish Backsplash
A backsplash isn’t just practical. It’s a chance to add personality to your kitchen. From bold geometric tiles to timeless subway designs, a stylish backsplash can make a big impact.
Install Smart Features
Modernize your kitchen with smart appliances, voice-activated lighting, or touchless faucets. These tech-savvy additions make everyday tasks more convenient and elevate the overall feel of your kitchen.
Include an Island or Breakfast Bar
An island or breakfast bar creates a focal point and adds extra workspace and seating. Whether you’re prepping meals or hosting guests, this feature is both functional and stylish.
Looking for more kitchen remodel ideas? Check out our bath and kitchen remodeling blog for the latest trends and expert insights.
Finding Kitchen Remodelers Near Me in Kansas City
When it comes to bringing your dream kitchen to life, choosing the right professionals is key. Karin Ross Designs is a top-rated kitchen remodeling company in Kansas City, known for delivering stunning results with exceptional attention to detail.
Why Choose Karin Ross Designs?
- Experience: With years of experience in kitchen remodels, we know how to combine your vision with practical design solutions.
- Custom Designs: From countertops to flooring, every detail is tailored to your preferences.
- Local Expertise: As trusted remodelers, we understand the unique styles and needs of homeowners in the area.
- Personalized Service: We work closely with you to ensure your kitchen remodel exceeds expectations.
Schedule a Free Consultation Today!
Ready to turn your kitchen remodel ideas into reality? Contact Karin Ross Designs today to schedule a free remodeling consultation with our expert team. Whether you’re updating your countertops, choosing new flooring, or planning a full-scale renovation, we’re here to help you create the kitchen of your dreams.

