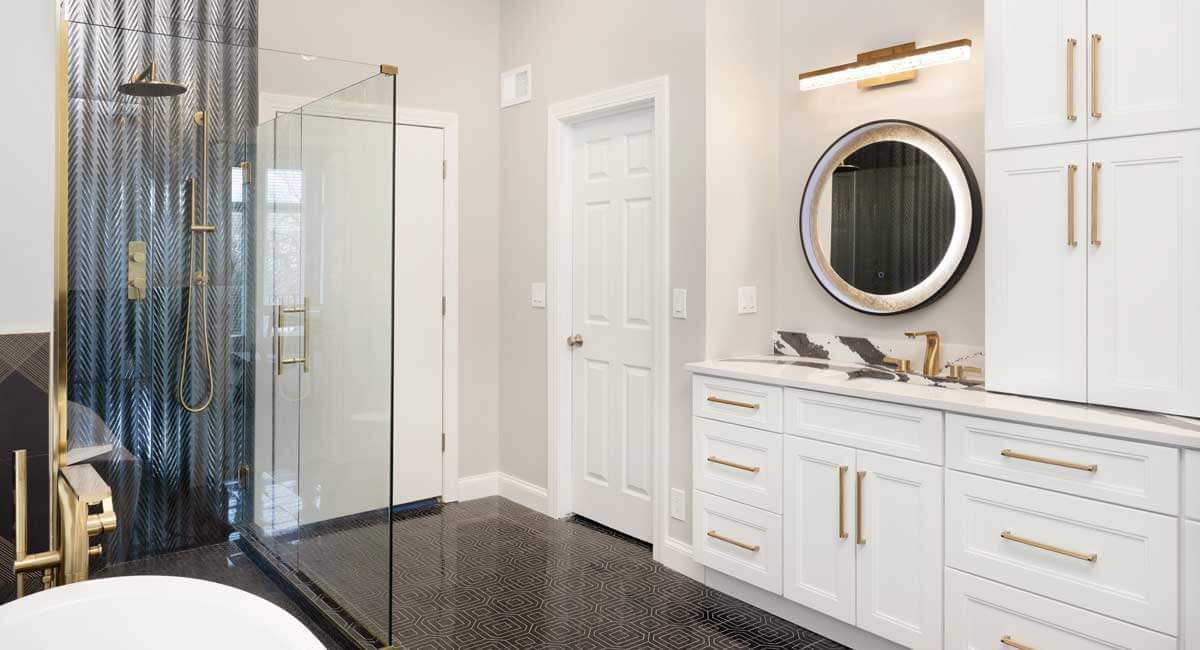Changing your bathroom cabinet might be the key to changing your bathroom’s whole look. If you take the size of your vanity into account, you’ll have a bathroom that fits all your needs.
A designer can make sure you have what you want and need for bathroom cabinets. If you have a clear picture of what works for you, this process will be even smoother.
How Do You Measure Your Bathroom Vanity Space?
Figuring out how much space is available for a new vanity is the most important part of taking measurements. Measuring the width, depth, and height of the area where you will install the vanity is essential.
You’ll need to consider a few things about your bathroom layout. Where is your plumbing located, and will installing extra fixtures be easy or difficult?
Is your bathroom narrow, open, or wide? How much space do you have available overall?
Are there other space issues to consider, like a door swing radius? You’ll be in a better position to decide what you need when you take these considerations into account.
How Do You Choose the Width for Your Bathroom Cabinet?
Figuring out what bathroom cabinet width will fit your bathroom space is an important first step. The width will be the biggest determining factor of whether a cabinet will fit your bathroom.
Another important consideration about these measurements is that they’ll determine whether you can use a single or double vanity. Allowing for up to an extra inch on either side will help ensure a proper fit.
Most single vanities have a width of 36” to 48,” which makes them popular choices for smaller bathrooms. Some of these vanities can be wall-mounted for more space.
Double vanities are perfect for larger bathrooms, with most measuring 60” to 72” in length. The amount of space required on either side of your sinks will impact the total length required.
Double vanities will also require the necessary connections for a second sink. When you have a designer working with you, they’ll be able to determine what you need.
How Do You Choose Your Vanity Height?
Bathroom cabinets have a variety of different heights. The type of bathroom will play the greatest role in the type of vanity you choose.
Master bedroom vanities offer the greatest space with 36.” This height puts master bath vanities on par with kitchen cabinets, which have maximized space for every need.
Guest bedroom vanities will usually measure 32”-34” high. When you install a guest vanity, you’ll be installing one that can accommodate multiple needs very easily.
Vanities installed in kids’ bedrooms should be about 30” high to accommodate younger kids and adults who are assisting them. A helpful touch for a kids’ vanity is having a pull-out step stool installed.
How Will You Make Your Final Bathroom Vanity Selection?
You’ll want to consider the various storage options that each option offers, including shelves and drawers. Selecting a countertop that pairs with the cabinet is one of the best ways to bring everything together.
Choosing the sink type is an important step, with under-mount and vessel sinks being among the most popular. You’ll also want faucets that complement the cabinet.
Having accurate measurements helps ensure that all these extra features are installed without a hitch. The sooner you get accurate measurements, the sooner you can enjoy a new vanity that fits all your needs.
Karin Ross Designs can work with you to provide the perfect bathroom cabinet options to fulfill your needs; contact us today to find out more about the best options for your bathroom.








