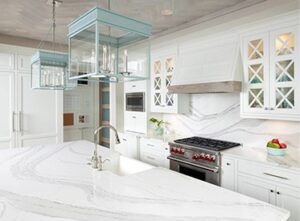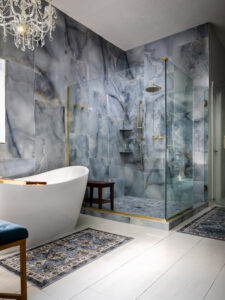Does your kitchen feel cramped? Perhaps you feel as though there just isn’t enough space to move around let alone prepare food. This sensation can make cooking in your kitchen a stressful experience. You may even feel closed off from your family while you’re cooking. The solution is getting a kitchen remodel Kansas City professionals offer. Opening up your kitchen can not only improve its design but also make you happier in the home.
1. Easier Flow
For kitchens that are segmented or enclosed, it can be difficult to move around. You may have to sidestep an island, stool, or other appliance just to reach something. This can slow down the cooking process and waste more of your time. By opening the kitchen up, you can create a better flow.
Everything transitions smoothly instead of being segmented. You’ll likely find that your cooking time is reduced. That means less time in the kitchen and more time with your family.
2. Closed Off
Another big reason that people are thinking about kitchen remodeling Kansas City is that their enclosed kitchens make them feel closed off from the rest of the group. If you are a family that likes to entertain friends and other family members, then you want to be part of the experience. You don’t want to feel like you’re missing all of the fun and conversations.
An open kitchen can allow you to engage your guests while you cook the meal. It also invites them into the kitchen. The guests don’t feel as though the area is a private space in which you’re not to be disturbed. Instead, they feel that they can easily navigate into the kitchen to speak with you.
Open layouts connect those within the kitchen to the rest of the house. Not only can you be part of the fun, but you can also keep an eye on things. For parents with small children, it is helpful to keep an eye on them while they are playing. All it takes is a few minutes in an enclosed kitchen, out of sight, for them to get into something. An open layout, on the other hand, allows you to watch them no matter how long you are working in the kitchen.
3. Increased Home Value
Another reason that you might be thinking about remodeling your kitchen with an open design is that it adds value to the home. People love open kitchens. They don’t want to feel enclosed and separated from the rest of their family. If you choose to have an open kitchen remodel performed on your home, then you’re investing into your home for the future.
Renovating can be difficult to undertake alone. You know you want to change, but you might not have a design in mind yet. That’s why it’s important to get in touch with the pros. Having an open floor plan for your kitchen can make for a great kitchen design, and it can benefit you in many ways and increase home value.









