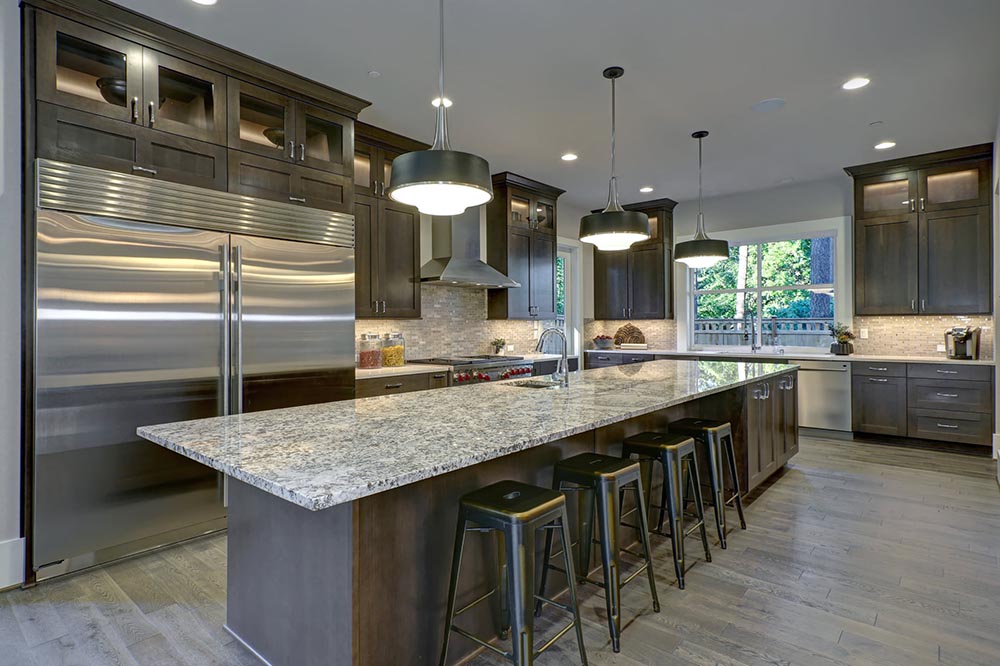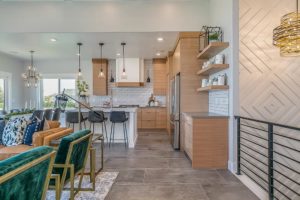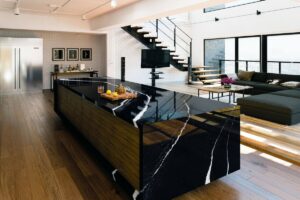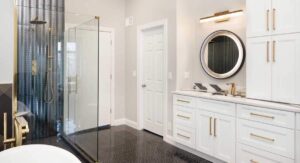The perfect kitchen floor plan is what you need it to be. Everyone has their own ideas of what their kitchen should be like. Our kitchens are very often the heart of our homes.
The perfect kitchen design should be done by you. You know best what you and your family need the most. A custom-designed kitchen will be the best option for an ideal kitchen.
Advice for Designing the Perfect Kitchen Floor Plan
Your perfect kitchen floor plan has to work for you and your needs. It takes planning and good advice to get it right.
Give it a Lot of Thought
You really need to think about what you want and what you don’t want for your kitchen floor plan. First, make a note about what you don’t like about your current kitchen.
What works and what doesn’t is the best way to know what your next new kitchen should have. It’s important to understand all the elements that don’t work and the ones that do.
Make it Functional
A beautiful kitchen floor plan is only as good as it will function. Make the room work well for your needs. Keeping the sink, fridge and stove close will help you when you are making meals and avoid a lot of back and forth.
Think about the space and make sure you have enough for everything and everyone. Don’t get trapped into something beautiful, that is only that. The way your kitchen allows you to function in it needs to come first.
Make Room
Your kitchen floor plan needs to accommodate everyone and everything. If you have a large family or like to entertain, you need to keep that in mind. If you need to expand the room, then that is the best way to make it all work.
People need to be able to pass one another without it being a challenge. If your kitchen is also the dining room, then make sure you have enough room for everyone to get in, move about, and get out.
Counter Space
One of the biggest issues with kitchens is counter space. You need to utilize as much counter space as you can. Making an L-shaped kitchen floor plan can give you that extra counter and storage space you need.
Adding an island can also give you a lot of extra workspaces. The island is perfect as you can include a sink, underneath storage, and people can sit, eat and work there.
Storage
Not having the right amount of cabinets is another common problem with many kitchens. Custom-made cabinets can really help you store everything and keep it all out of sight.
Utilize all the unused space possible, like vertical sliding drawers, extra shelves moving up the wall, and corner cabinets. There is no point in leaving space that can be used to give you more storage. Custom design can give you cabinets that no one else will have.
Great Lighting
Ideally, you want a few options for lighting. Under-counter lights are great for working and for low lighting at night. Overhead lights are needed to light up the entire room.
Wall lights can also be very effective. All these lights can be on dimmers to control how much light they give. You may want a few small ones on at night, or all of them up high when entertaining.
The Perfect Floor Plan
For more advice, consult an expert designer. Here at Karin Ross Designs, we know kitchens. Bring us your ideas and we can make your dream kitchen come true.










