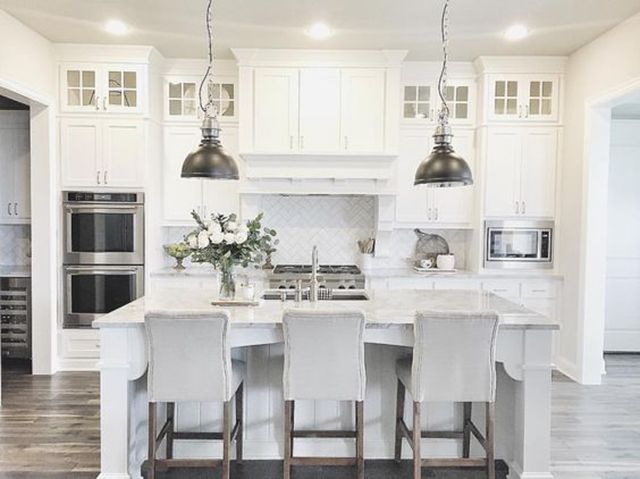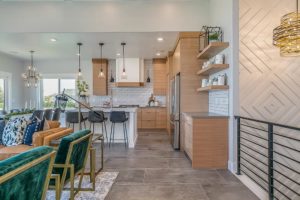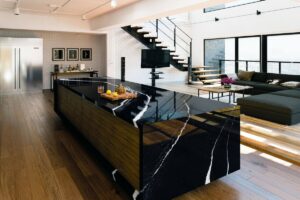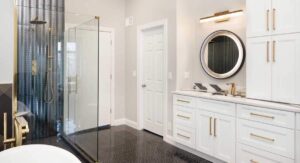
In the latest trends in kitchen remodeling we have noticed the use of a warmer grey color for the kitchen cabinets. The finish on the cabinets is divided between sleek look or weathered look with aging details and the mix of both in the kitchen is fantastic. More glass doors with incorporated indirect lighting is the perfect way to show your favorite dishes but also helps create the coziness in your space. The focal points in the Spring/ Summer 2018 will be the hoods over the cook tops and the kitchen islands. The hoods will become bigger and more masculine but will have more decorative details to them so that they can draw attention and be the “hero”.
The islands are going to grow bigger so that they can perform the duty and perhaps replace the kitchenette table and to do so the new islands will be very specific in shape and functionality to each owner/ cook. To accomplish the new visions for the kitchen islands, we at Karin Ross Designs like to extend the size by adding different shapes of decorative feet and or shelving instead of having another roll of cabinetry under a bigger slab of counter top. By adding feet and or shelving for your cook books and such we convert the island in a big prep area but also in the much desired space to gather around the cook preparing the family meal. After all one of the best family secrets in accordance to some soap operas, are revealed around the table in the kitchen as the meal is been prepared….For Karin Ross Designs the kitchen islands are treated more like a furniture piece where beside having more prep space you can also use your new kitchen island as a “table” to enjoy breakfast or small dinner. Karin Ross has 6 different cabinet lines and she is able to design different looks so that you can get a truly custom kitchen island. The new islands according to Karin Ross Designs are ready to add the va-va-voom factor in your kitchen along with extra functionality. Enjoy!
The islands are going to grow bigger so that they can perform the duty and perhaps replace the kitchenette table and to do so the new islands will be very specific in shape and functionality to each owner/ cook. To accomplish the new visions for the kitchen islands, we at Karin Ross Designs like to extend the size by adding different shapes of decorative feet and or shelving instead of having another roll of cabinetry under a bigger slab of counter top. By adding feet and or shelving for your cook books and such we convert the island in a big prep area but also in the much desired space to gather around the cook preparing the family meal. After all one of the best family secrets in accordance to some soap operas, are revealed around the table in the kitchen as the meal is been prepared….For Karin Ross Designs the kitchen islands are treated more like a furniture piece where beside having more prep space you can also use your new kitchen island as a “table” to enjoy breakfast or small dinner. Karin Ross has 6 different cabinet lines and she is able to design different looks so that you can get a truly custom kitchen island. The new islands according to Karin Ross Designs are ready to add the va-va-voom factor in your kitchen along with extra functionality. Enjoy!









