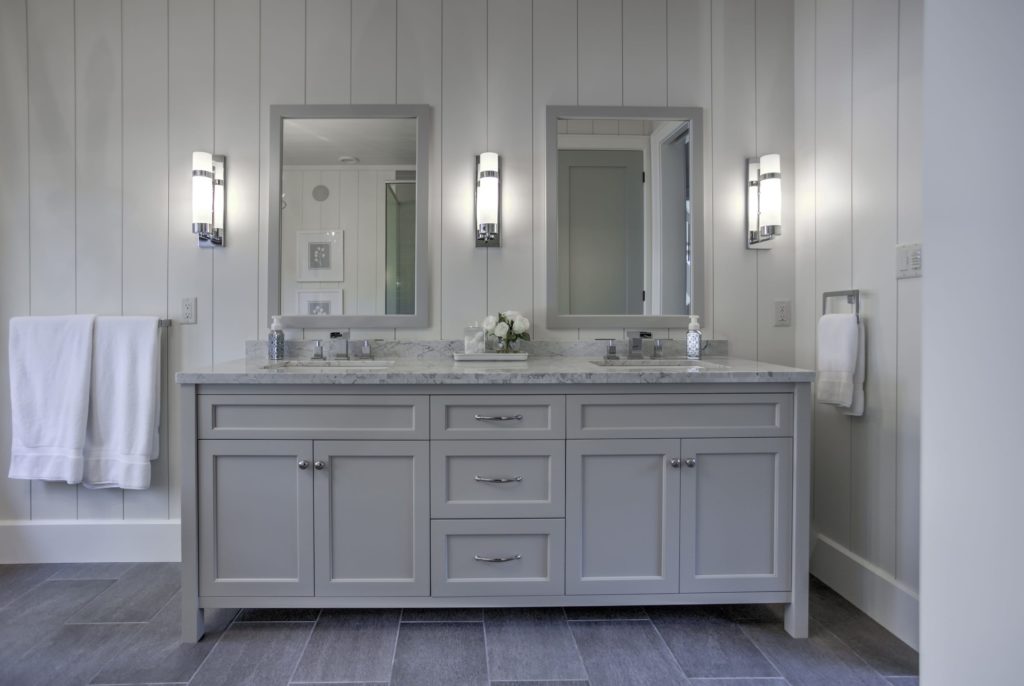Sharing a bathroom can sometimes feel like a battle, especially in the morning rush. But what if you could create a space that promotes peace instead of chaos? Enter the Jack and Jill bathroom, the ultimate solution for shared spaces. Whether you’re tired of kids fighting over the sink or simply want to maximize space in your home, designing a Jack and Jill bathroom can be a game-changer. The experts at Karin Ross Designs dive into what makes these bathrooms so functional and stylish and how you can design one that works seamlessly for your household.
What Is a Jack and Jill Bathroom?
A Jack and Jill bathroom is a shared bathroom that connects two separate bedrooms. It typically has two doors, allowing access from both rooms while still providing privacy. These bathrooms often feature double sinks, a shared shower or tub, and a separate toilet area to ensure multiple users can get ready at the same time.
Jack and Jill bathrooms are popular in family homes, especially for siblings or guest suites. They offer the convenience of an ensuite without requiring two full bathrooms, making them a smart use of space. With the right Jack and Jill bathroom layouts, this type of bathroom can feel both practical and luxurious.
Why Is It Called a Jack and Jill Bathroom?
The term “Jack and Jill bathroom” might sound like something out of a nursery rhyme. Honestly, it kind of is. The name comes from the classic children’s rhyme about Jack and Jill, implying that the bathroom is designed for two people to share. Unlike a traditional hallway bathroom, which serves multiple rooms but requires entry from a common area, a Jack and Jill bathroom creates a more private and connected space between two bedrooms.
This style of bathroom gained popularity in mid-century home designs and remains a sought-after feature today. Homeowners appreciate the balance between privacy and efficiency, and with modern Jack and Jill bathroom designs, these shared spaces can feel anything but ordinary.
The Best Jack and Jill Bathroom Designs
When designing a Jack and Jill bathroom, functionality and flow are key. The best Jack and Jill bathroom designs focus on maximizing space while maintaining privacy and style. Here are a few layouts and features that make these bathrooms work:
- Dual Sink Vanity – A must-have for any shared bathroom, a double vanity prevents morning traffic jams and gives each person their own designated space.
- Separate Toilet Area – Enclosing the toilet in its own space ensures that one person can use it while the other gets ready.
- Pocket or Barn Doors – Sliding doors save space and make it easier to transition between rooms without interference.
- Ample Storage – Built-in shelves, under-sink storage, and medicine cabinets help keep personal items organized and out of sight.
- Proper Ventilation – Since a Jack and Jill bathroom is used frequently, good ventilation helps prevent moisture buildup and keeps the space fresh.
Modern Jack and Jill Bathroom Ideas
If you’re looking for fresh Jack and Jill bathroom layout ideas, consider these modern takes on a classic design:
Spa-Inspired Retreat
Transform your Jack and Jill bathroom into a spa-like oasis with a calming color palette, frameless glass shower, and heated floors. Incorporating natural materials like wood and stone will add warmth and sophistication.
Bold and Bright
Want to make a statement? Opt for colorful tiles, geometric patterns, and unique lighting fixtures to give your shared bathroom some personality. This approach is perfect for kids’ bathrooms that need a touch of fun.
Minimalist and Functional
If you prefer a sleek and modern aesthetic, go for a minimalist design with floating vanities, hidden storage, and matte black or brushed nickel fixtures. This streamlined look keeps the space feeling open and airy.
Industrial Chic
For a trendy, industrial-inspired look, use exposed pipes, concrete countertops, and metal accents. An industrial look works especially well in contemporary homes or loft-style spaces.
Classic Elegance
For a timeless feel, stick to neutral tones, marble surfaces, and elegant lighting fixtures. Adding crown molding and framed mirrors can enhance the sense of luxury.
Designing a Jack and Jill Bathroom With the Right Remodeling Team
Whether you’re building a new home or updating an existing space, designing a Jack and Jill bathroom requires careful planning. The right Jack and Jill bathroom layouts can transform a cramped or inefficient space into a well-organized, stylish retreat. A bathroom remodeling company in Kansas City can help bring your vision to life with expert design and installation.
At Karin Ross, we specialize in kitchen and bath remodeling and hands-on design expertise. From helping you choose the best Jack and Jill bathroom designs to executing a flawless renovation, our team is here to make your dream bathroom a reality.
Ready to get started? View our bathroom remodels for inspiration, and schedule a remodeling consultation today!










