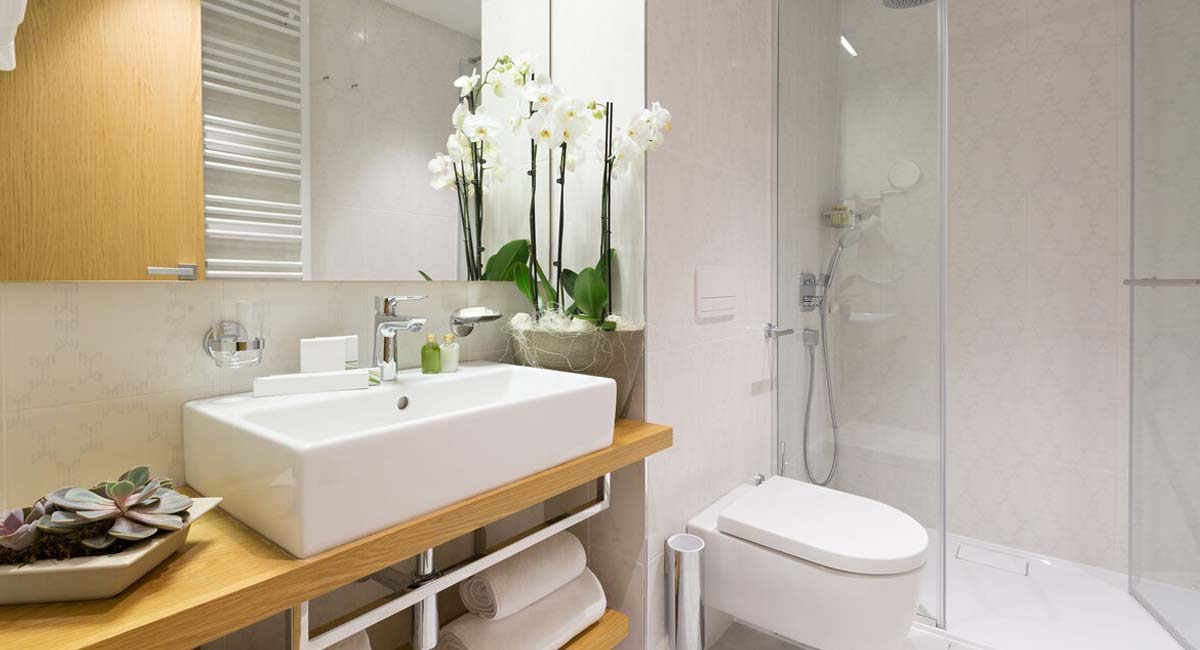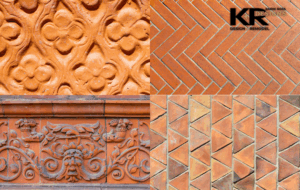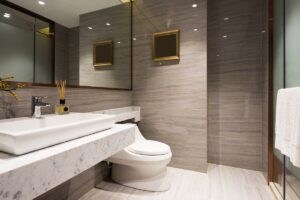What to Know Before You Start
Adding a basement bathroom is more than a convenience upgrade. It’s a smart way to expand your home’s functionality while increasing long-term value. For Kansas City homeowners, this type of renovation can turn an underused area into a fully integrated living space. Whether you’re planning a powder room near your family room or a full guest suite with a private bath, every decision affects comfort, compliance, and design cohesion.
At Karin Ross Designs, we approach basement bathroom projects with a detailed understanding of code, layout logic, and modern style. If you’re ready to explore what’s possible in your space, here’s what to consider before getting started.
How Much Does a Basement Bathroom Cost?
The cost of adding a bathroom in a basement depends on several key factors, including the type of bathroom, the condition of the existing space, and the complexity of the plumbing. A simple half bathroom with a toilet and sink can be more affordable, especially if the plumbing is easily accessible. On the other hand, a full bathroom with a shower or tub requires more planning and a larger budget. Costs typically rise with the need for drainage pumps, ventilation systems, and finish upgrades.
For Kansas City homeowners, a well-planned basement bathroom might range anywhere from $7,000 to $20,000. Renovations that involve excavation, custom fixtures, or luxury finishes can exceed that. Our team helps you prioritize where it makes sense to invest, so you get the most value without compromising quality or design.
Can You Legally Install a Bathroom in a Basement?
Yes, you can. But legality isn’t just about plumbing in a new toilet and calling it a day. Local building codes require proper permitting, ventilation, ceiling height, fixture clearance, and access to the home’s main sewer line. You’ll also need to ensure that electrical and plumbing systems meet safety standards. These requirements can vary by location, which is why working with a professional who understands regional code matters is crucial.
At Karin Ross Designs, we collaborate with trusted, licensed contractors to make sure every bathroom meets Kansas City’s building requirements. From permit coordination to final inspection, we guide you through the legal landscape while keeping the process as smooth as possible.
What Are the Challenges of a Basement Bathroom Addition?
Unlike main-floor renovations, basement bathrooms come with built-in obstacles. One of the most common challenges is drainage. Since basements sit below the main sewer line, wastewater may need to be pushed upward using an ejector pump. If you need an ejector pump, this affects how the plumbing system is designed and often requires cutting into the concrete slab.
Venting is another major consideration. Every fixture, whether it’s a sink, toilet, or shower, must be vented to release sewer gases and maintain water pressure. Because you can’t rely on attic space, venting solutions must be carefully routed within the walls or ceiling joists. Moisture is also a concern. Without proper airflow, humidity builds quickly and can damage surfaces or create an unhealthy environment. That’s why we always include powerful, discreet ventilation systems and, when needed, dehumidifiers to keep the air fresh and finishes protected.
How to Add a Bathroom to a Basement
The design process starts with understanding the space. We begin by assessing plumbing access, structural features, and the best spot for ventilation. From there, we develop a layout that fits naturally into the rest of the home, keeping movement intuitive and fixtures comfortably spaced. In many projects, we recommend a floating vanity or wall-hung toilet to increase openness. For families that entertain often, we may suggest a full bathroom with a walk-in shower to serve both daily needs and overnight guests.
Each plan is tailored to the homeowner’s priorities, whether that means building from scratch or remodeling an outdated setup. Throughout the process, we make sure the bathroom meets code, functions beautifully, and complements the aesthetic of the home above it.
Basement Bathroom Design Ideas That Work
Designing a basement bathroom is an opportunity to get creative while solving practical issues. For a clean, modern look, we often use large-format tile to visually expand the space and reduce grout maintenance. Light-toned materials, backlit mirrors, and layered lighting help brighten areas with limited natural light. For clients who want a cozier feel, we introduce textures like fluted wood, brushed metal, or patterned cement tile to add warmth and personality.
Every detail contributes to the room’s impact. From cabinet hardware to tile trim, the goal is to make the bathroom feel like an extension of the home’s overall design rather than an afterthought tucked below the stairs.
Small Basement Bathroom Layout and Space-Saving Tips
Not all basements offer a blank canvas. In tight spaces, every square inch matters. We look for creative ways to make compact bathrooms feel open and livable. Shallow-depth vanities, pocket doors, and corner sinks are great solutions when floor space is limited. We also recommend recessed shelving and built-in niches for storage that don’t encroach on walkways.
When ceilings are low or windows are absent, we choose materials that reflect light and help draw the eye upward. Soft neutrals, vertical tile layouts, and continuous flooring can visually stretch the space and make it feel taller, brighter, and better integrated with the rest of the basement.
When to Choose a Half Bathroom vs. a Full Bathroom
Both half and full bathrooms serve different needs. A half bathroom is ideal for entertaining spaces where guests need a quick, comfortable stop. It requires less plumbing and takes up less space, which makes it a cost-effective addition. A full bathroom, by contrast, increases versatility. With a shower or tub included, your basement can support long-term guests, aging-in-place plans, or even a future rental unit.
Deciding between the two often comes down to layout and intent. If you’re thinking about long-term value or want the flexibility to convert the space later, a full bathroom may be a better investment. However, if space is limited or you’re mainly adding convenience for day-to-day use, a stylish half bathroom can be the perfect fit. We help clients weigh their options, choose the right layout, and explore design ideas that reflect their priorities.
Compact Bathroom Floor Plans and Finishing Touches
Compact bathrooms may be small, but that doesn’t mean they lack impact. With the right layout, a compact bathroom can feel smart, stylish, and easy to use. We design floor plans that make efficient use of every surface while leaving plenty of visual breathing room. Wall-mounted fixtures, frameless mirrors, and soft underlighting help create depth without adding bulk.
The finishing touches matter, too. A statement sconce, a unique tile pattern, or a beautifully styled shelf can bring personality into a small space. When every inch is considered with care, even the smallest bathroom can feel like a standout feature.
Let’s Build the Right Basement Bathroom for You
Adding a bathroom in your basement is more than an upgrade. It’s an investment in comfort, style, and the future usability of your home. With Karin Ross Designs, Kansas City homeowners get expert guidance at every stage, from the first layout sketch to the final towel hook. We bring together the technical know-how, aesthetic sense, and attention to detail that make all the difference in spaces below the main floor.
If you’re thinking about putting a bathroom in your basement, let’s talk. We’ll help you design a room that feels bright, balanced, and tailored to how you live.
RELATED READINGS:










