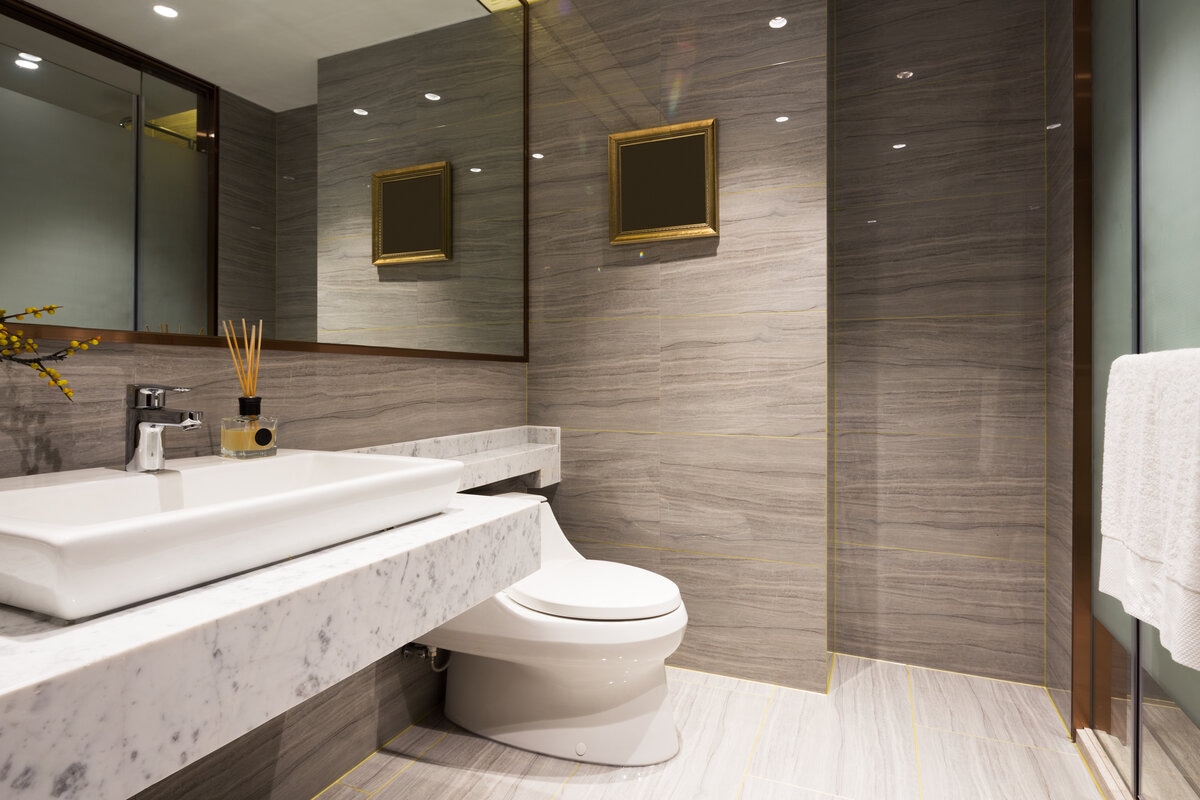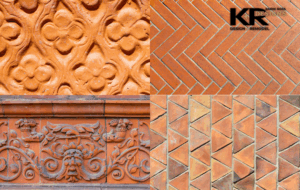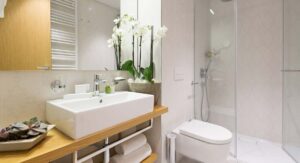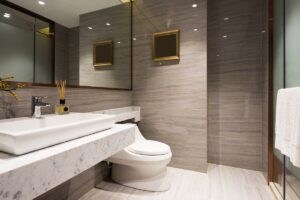How to Brighten Dark Spaces With Design
A bathroom without windows doesn’t have to feel dark or closed off. With intentional design, it can become one of the most beautiful and soothing spaces in your home. At Karin Ross Designs, we specialize in windowless bathroom ideas and can help you transform your space into a calming, light-filled retreat that feels custom and cohesive.
Whether you’re updating a small powder room or planning a full ensuite renovation, every design choice plays a role in how the space feels and functions.
How Do You Design a Bathroom Without Windows?
When designing a bathroom without natural light, the layout and materials become even more important. We start by considering how the space will be used. From there, we build a plan that focuses on openness, flow, and balance.
Strategic fixture placement can make a big difference. A floating vanity adds room to breathe. A recessed shower niche saves space. Wall-mounted toilets and frameless glass showers contribute to the feeling of openness. These choices also allow more light to reach every part of the room, even when there are no windows present.
Design elements like vertical tile patterns, streamlined cabinetry, and mirrors placed across from light sources help expand the room visually. These tricks guide the eye and prevent the space from feeling boxed in.
What Color Works Best in a Windowless Bathroom?
Soft neutrals and pale earth tones tend to perform best in spaces without windows. While bright white is a common choice, it can sometimes feel cold. Instead, we often use shades like creamy taupe, misty blue, warm gray, or gentle sage. These colors reflect artificial light well, while also adding depth and warmth.
When selecting windowless bathroom paint colors, we also think about how trim, tile, and fixtures will interact. A cohesive palette helps the eye move easily from one element to another, creating a calming and expansive feel. Matte black or brushed gold hardware can add contrast without overpowering the room. In some cases, we introduce a deeper shade on one wall to create subtle drama and balance.
How Do I Make a Windowless Bathroom Look Brighter?
Layered lighting is the most effective way to brighten a bathroom that lacks windows. A single ceiling fixture won’t do enough. Instead, we combine ambient lighting, task lighting, and accent lighting to fill the space evenly and reduce harsh shadows.
We often use recessed lighting overhead, LED mirror lights for task areas, and wall sconces on either side of the vanity. Warm white bulbs create a soft glow that mimics daylight, while dimmers let you adjust brightness based on time of day or mood. The type of lighting you choose can help create flexibility and make the room feel more inviting.
To support the lighting design, we incorporate reflective materials. Polished countertops, glossy tiles, and mirror-front cabinets all help bounce light around. Even a metallic accent on the wall can add sparkle without overwhelming the space.
Clever Storage That Keeps the Room Open
In a small or windowless bathroom, bulky furniture can make the space feel cramped. We avoid freestanding cabinets and instead focus on built-in solutions that keep the room clean and uncluttered. Floating vanities, open shelving, and recessed niches provide function without sacrificing style.
Mirror-front storage cabinets are one of our go-to solutions. They reflect light, add visual depth, and hide essentials all in one. Vertical storage along narrow walls or above the toilet also helps maximize usable space.
Ventilation That Works Without a Window
Without a window to provide airflow, proper ventilation becomes essential. A poorly ventilated bathroom can lead to mold, peeling paint, and lingering humidity. We work with licensed professionals to install quiet, efficient exhaust fans that remove moisture quickly and quietly.
Depending on the layout, we may recommend a humidity-sensing fan or a built-in dehumidifier. These solutions help protect your finishes and improve air quality. If your current fan is outdated or underpowered, this is one of the most important upgrades to consider during a remodel.
Adding Texture and Style Without Overcrowding the Space
Texture adds visual interest and depth to a room, especially when natural light is limited. We incorporate tactile materials like ribbed tiles, fluted wood panels, or handcrafted ceramics to create dimension. Texture keeps the space from feeling flat, even if the color palette remains soft and neutral.
Design style is always tailored to the homeowner. Whether your taste leans modern, classic, or spa-inspired, we choose shapes, colors, and finishes that reflect your preferences. Every detail, from the faucet design to the vanity hardware, is selected with intention.
Why Karin Ross Designs Is the Right Fit for Windowless Bathroom Projects
Our team understands the unique challenges of windowless bathrooms. More importantly, we know how to turn those challenges into standout design opportunities. We bring together style, strategy, and functionality to make every part of the room feel purposeful and polished.
From lighting and layout to paint and cabinetry, every decision is handled with care. Karin Ross Designs brings experience, creativity, and dedication to every Kansas City bathroom renovation we take on.
Let’s Create a Brighter, Better Bathroom
Just because your bathroom doesn’t have a window doesn’t mean it has to feel dark or limited. With the right windowless bathroom ideas, you can enjoy a space that feels open, elegant, and completely customized.
Contact Karin Ross Designs today to start your transformation. We’ll help you discover the full potential of your bathroom and bring your vision to life with expert care and refined design.
RELATED READING










